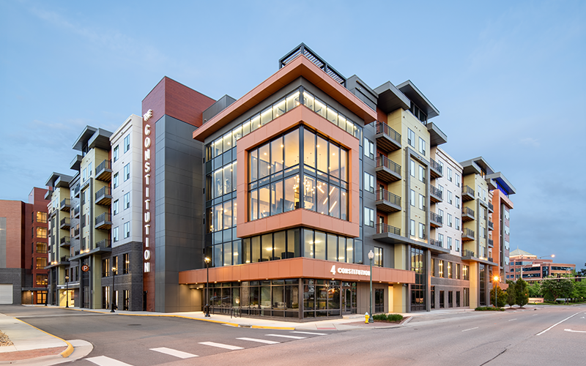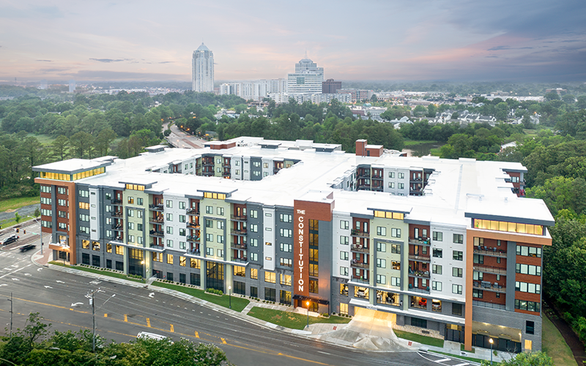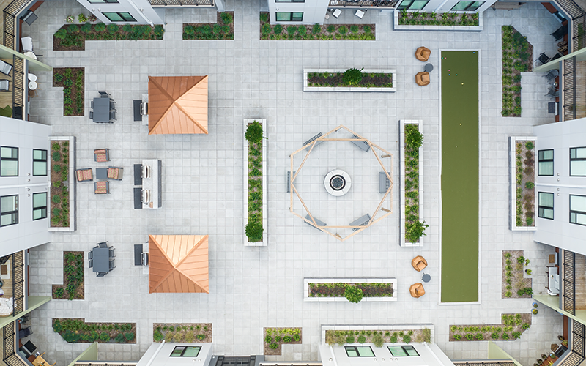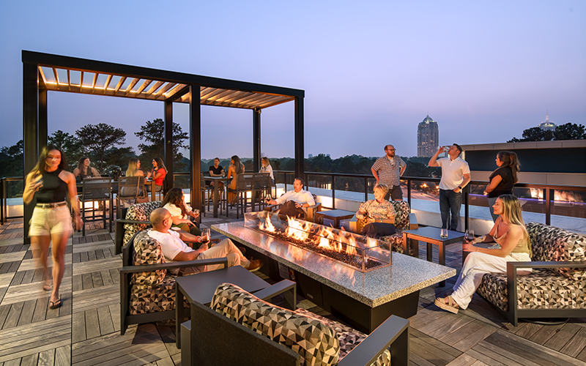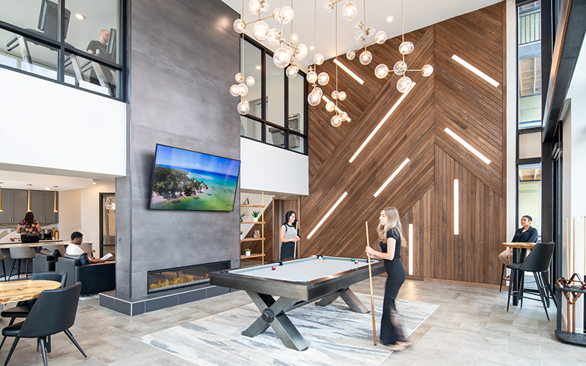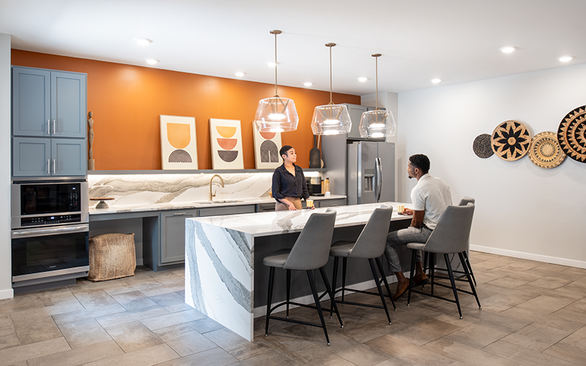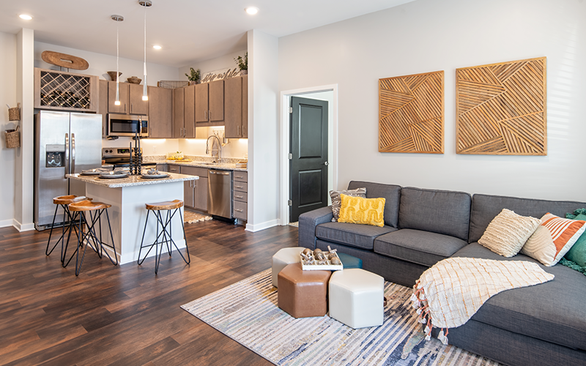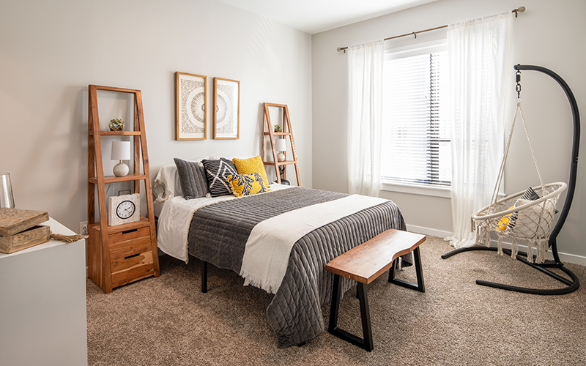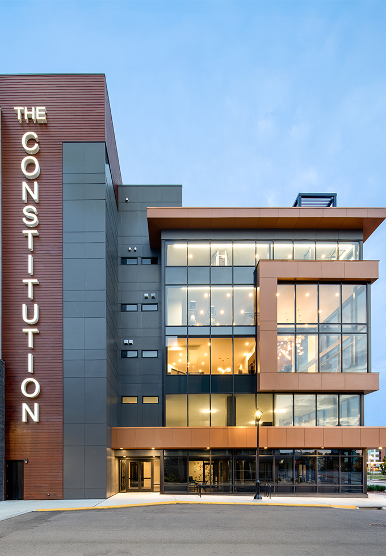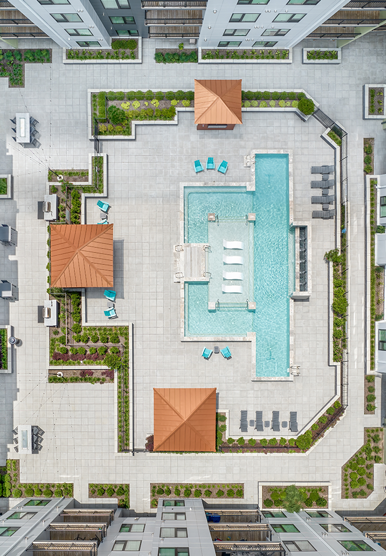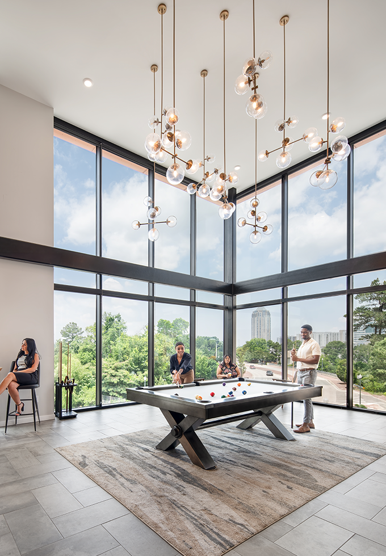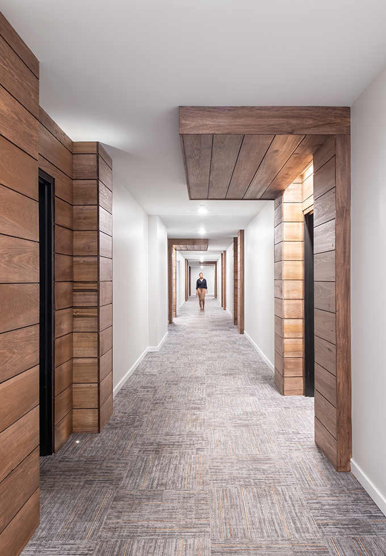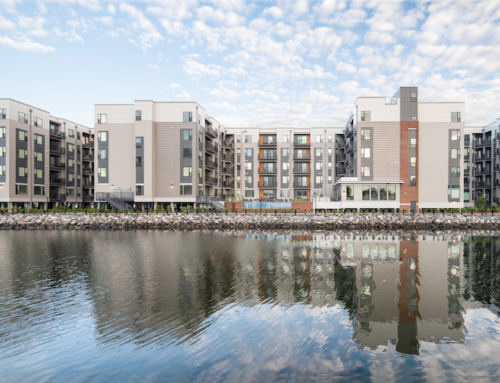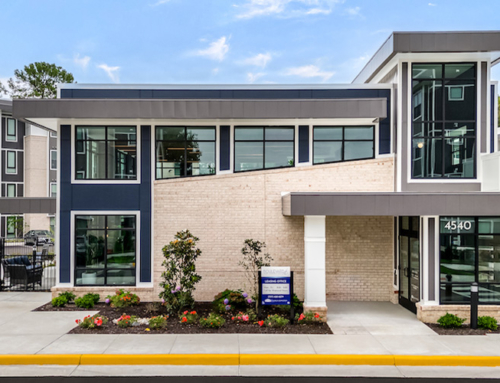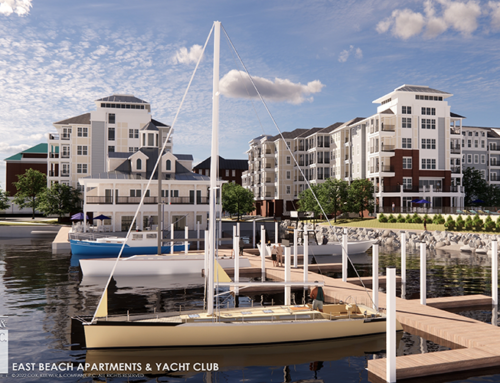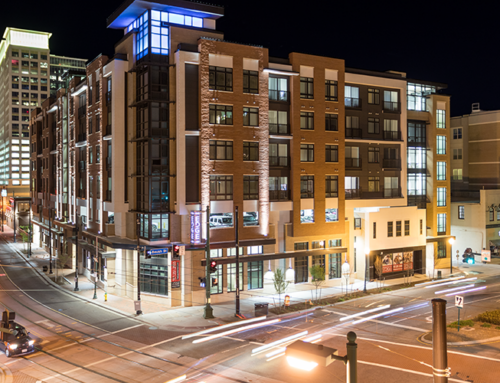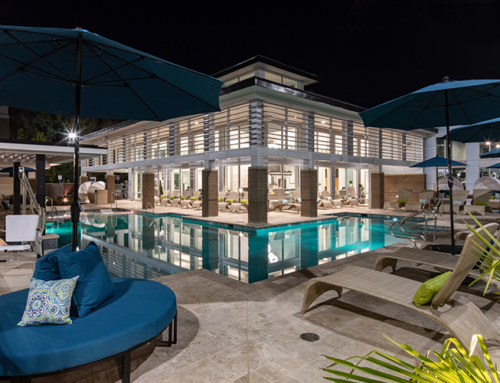The Constitution
Multi-Family | Multi-Use
Location:
Virginia Beach, Virginia
Services Provided:
- Initial Feasibility Test Fit
- Code Analysis and Modification process
- Conceptual Design
- Schematic Design
- Design Development
- Architectural and Interior Design Construction Documents
- Coordination of Structural, Mechanical, Electrical and Plumbing Design
- Coordination of Landscape Design
- Construction Administration
Description:
The Constitution, nestled in the serenity of the Thalia Creek Greenway project and within walking distance to take advantage of the convenience and amenities of the Virginia Beach Town Center, is a Six Story Residential Podium structure consisting of over 5240,000 S.F. The top four stories of the building contain two hundred nineteen (219) large: one, two and three bedroom apartment flats along with tenant amenity spaces, and the lower two stories provide parking spaces for up to 486 vehicles with the infrastructure for approximately 17 double Electric Vehicle Charging Stations. The ground floor also includes the Leasing Office, Maintenance Shop and over 13,000 S.F. of future commercial space.
The composition of the building allowed for self-contained resort style indoor and outdoor amenities that allow the residents to never feel as though they need to leave, thus “stay home” and enjoy. The amenity spaces include a Clubhouse, Clubroom, and Pocket Lounges sprinkled throughout the corridors for the work from home residents, multiple Fitness and Exercise spaces, Massage Room, Dog Park, Tenant Storage, Secured Bike Storage, two large Courtyards; the “Active” courtyard (with over 8,700 S.F. of space) includes the pool, cabanas, gilling and gathering spaces with fire tables, and the “Passive” courtyard (with over 6,700 S.F. of space) includes additional grilling stations, Bocce Ball court, and the main focus – the Fire Pit Swing Structure. The Sixth floor terrace provides an exceptional space to gather to end the day with the sunset overlooking Town Center.
