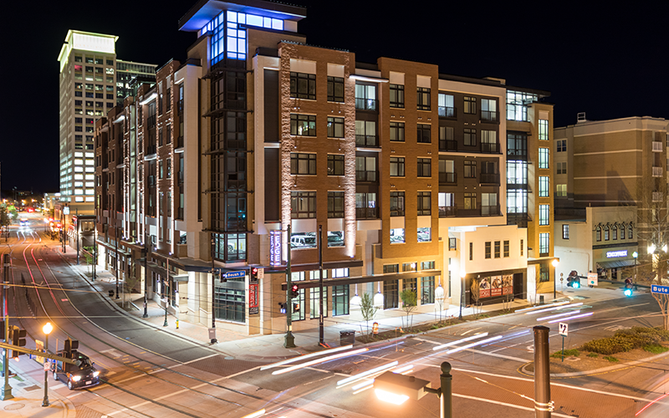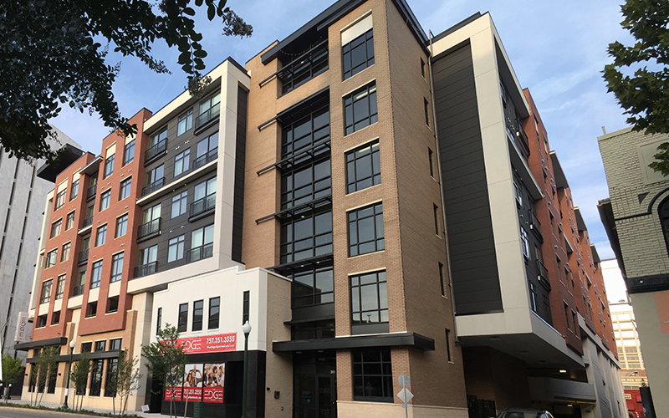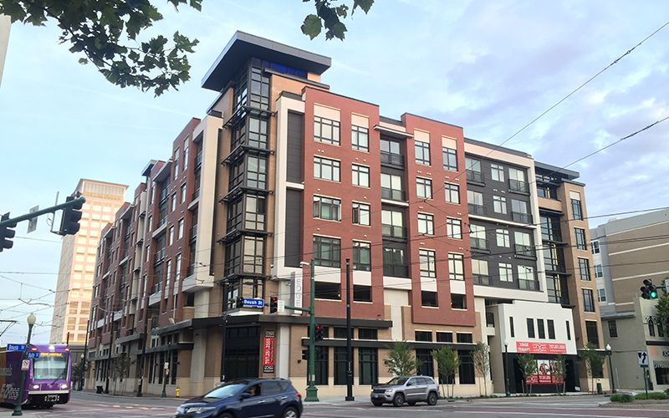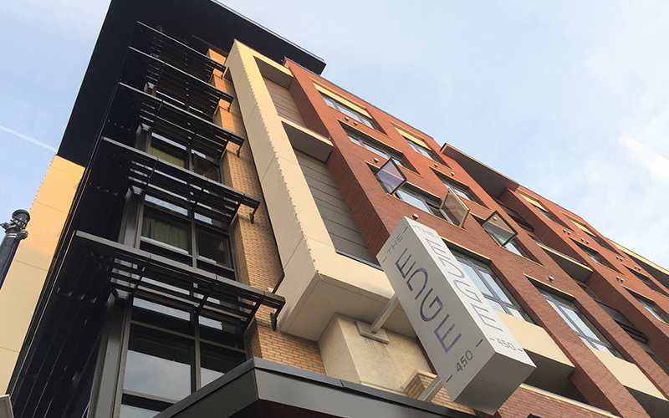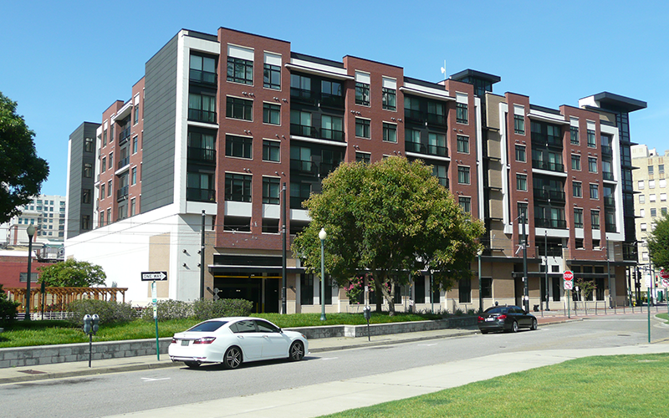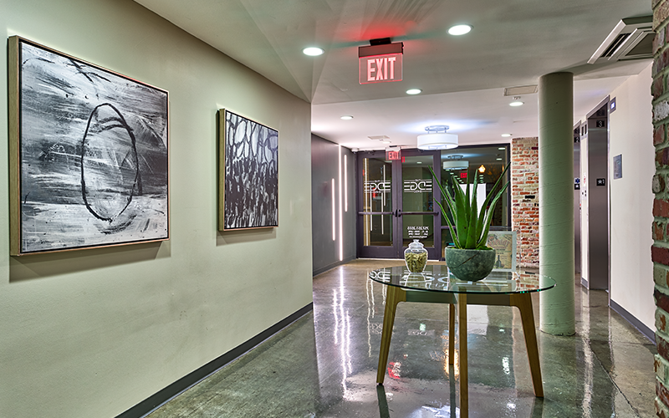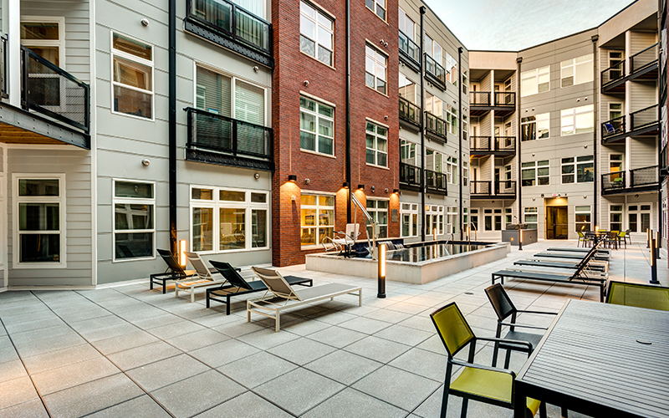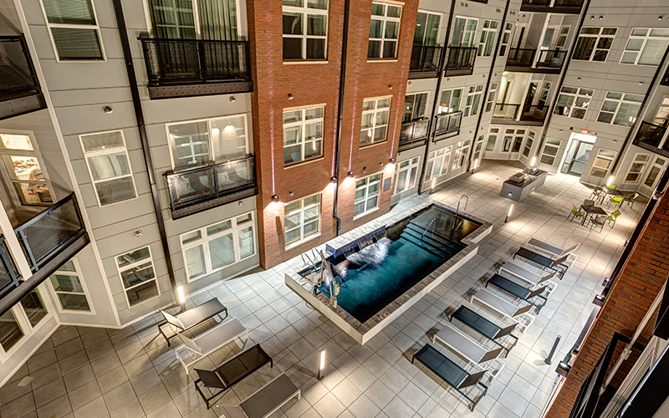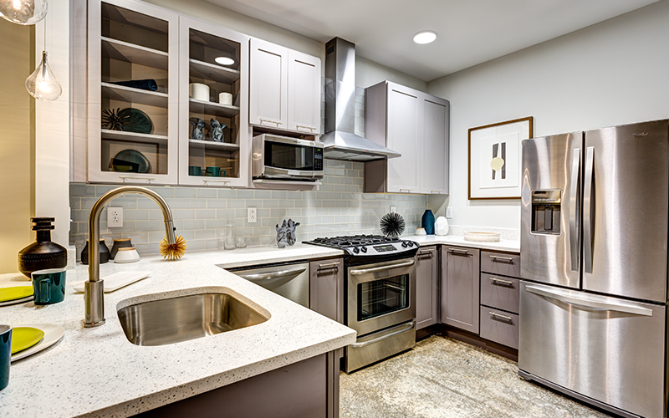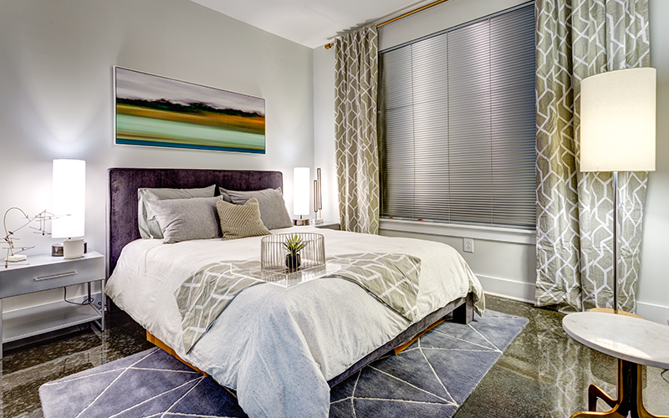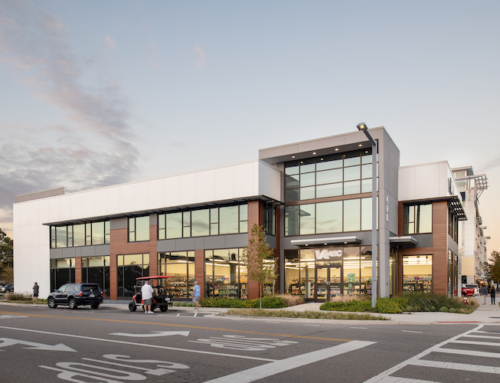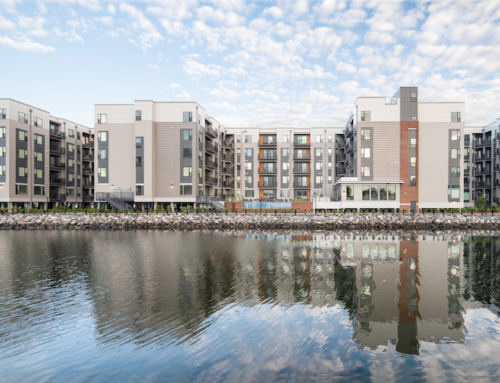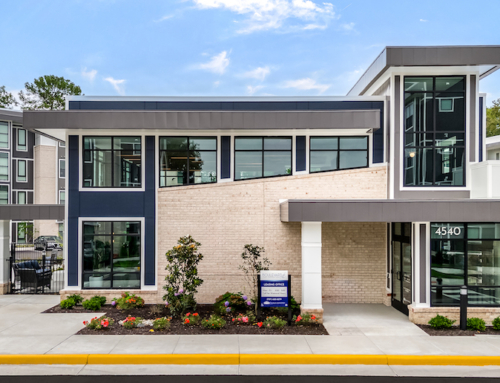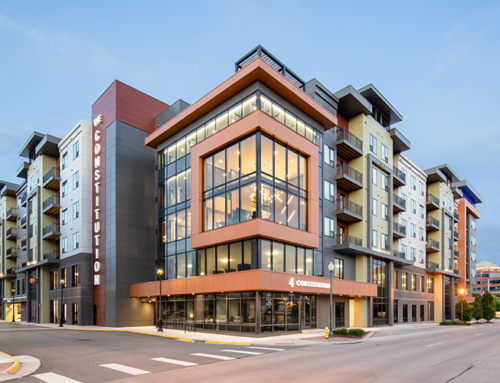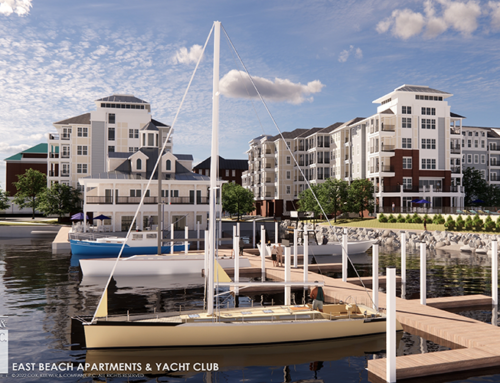The Lofts at Boush Street
Multi-Family | Multi-Use
Location:
Norfolk, Virginia
Services Provided:
- Initial Feasibility Test Fit
- Conceptual Design
- Schematic Design
- Design Development
- Architectural and Interior Design Construction Documents
- Construction Administration
- Virginia Housing Financing
Description:
Located on a prime corner in downtown Norfolk, The Lofts at Boush Street is a 6 story multifamily development consisting of 156 apartment units including a handful of two-story lofts. The project had the unique challenge of incorporating an existing structure’s facade, deemed historically significant, into the design. Care was taken to maintain the existing facade and return it to its original construction. Bricks from the demolished portion of the building were salvaged for reuse inside the new building to pay homage to the history of the site.
Learn more about The. Lofts at Boush Street here.
