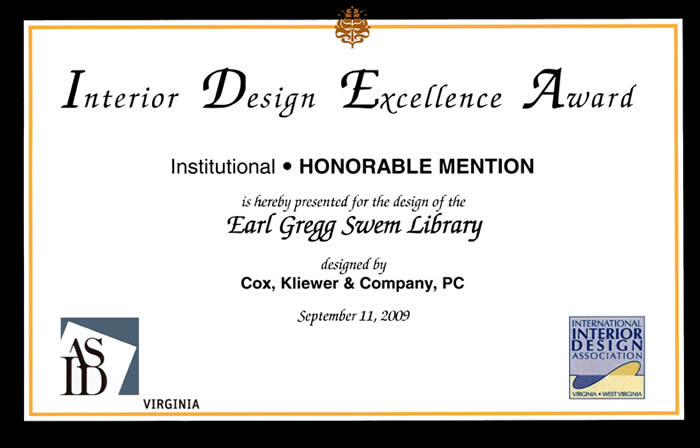
American Society of Interior Designers/ International Interior Design Association
Interior Design Excellence Award
Institutional – Honorable Mention
Earl Gregg Swem Library
The dedication of the Earl Gregg Swem Library at the College of William and Mary culminated five years of intense planning and consultation between our designers and Swem’s library staff.
The project, consisting of a renovation of 167,000 existing square feet and an addition of 100,000 square feet, posed challenges and opportunities to our team. The building expansion, designed by Hanbury, Evans, Wright & Vlattas along with Shepley Bullfinch, was all but gutted. All that remained were the floor plates, columns, stairs and structural walls. The challenge was to create a Master Plan that also accommodated continual relocation of departments. As construction progressed, departments were shifted to occupy available space. Some relocated as many as five times. New furniture and equipment were ordered in each phase of the project and moved accordingly with their department. Library staff accepted these moves gracefully as the new spaces, even if temporary, took them from a technologically challenged 1960’s building with concrete masonry unit walls, acoustic tile ceilings and fluorescent lighting, into a bright, colorful, lively, media and information center for the campus. The students easily adjusted to the many changes.
Our opportunity was to create that open, vital, energizing state-of-the-art space, reflected in the finishes and furnishings, many of which were custom designed with the Swem logo. New elevators, bathrooms, doors and hardware, were required to meet current ADA requirements. The reader’s tables, originally purchased in the 1960’s, were refurbished and re-used with custom tops, which greatly helped stretch a limited furnishings budget. Our designers worked closely with manufacturers and their representatives to ensure that selections made would be available over the full 5-year renovation period. C.O.M. fabrics were ordered at the outset and stockpiled by the College for use in later phases so that the design intent would not be compromised. Over the course of the project, we worked diligently with our client to contain costs, realizing Furniture, Fixture and Equipment savings of nearly $1,000,000 that the college was able to return to the general construction budget.
The library’s distinctive features include an Information Commons with 48 computer workstations, a Learning Center with presentation equipment, data ports, a wireless network for laptop connections, a media wall with streaming video and a cafe, all adjacent to the main entrance. Lighting throughout is indirect, providing excellent non-glare illumination in all spaces. Part of the new building also includes the Special Collections wing that houses the library’s manuscripts and rare books. This portion of the building reflects more classic elements. The collections of Warren Burger, former justice of the Supreme Court, are housed here. We successfully integrated several pieces of the original furnishings for the building including two Barcelona chairs and a Florence Knoll desk. Both original and new furnishings for this department reflect the dignity of the space.
Since completion of the project, library use has increased threefold. Staff, students and patrons alike use the new library as the vital campus crossroads it was intended to be.
