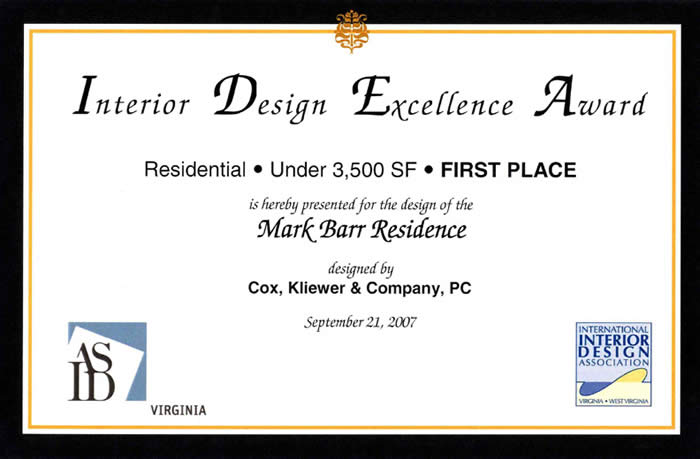
American Society of Interior Designers/ International Interior Design Association
Interior Design Excellence Award
First Place for Residential under 3,500 SF
Mark Barr Residence
The project converted the top floor of a commercial property that Mr. Barr owns in an historic section of downtown Norfolk, VA into a private residence. With children grown, he downsized from a large, single-family house into a 3,048 SF loft in a more urban environment. We created a compact design that still met with his spatial and design requirements.
Creating the optimum design within the constraints of the narrow, deep floor plate and the historic envelope forced certain components of the space plan. The living area was located next to the rooftop terrace at the back of the building for accessibility by the client’s guests. This forced the master bedroom to be located at the other end overlooking the street front. The rear of the building faced east, without windows on the adjacent south side. We provided design elements that would allow the most natural light possible to filter into the space. Doors to the more private east side of the residence were inset with Knoll Imago material that allowed light to pass through but provide privacy. Imago transom windows were also provided above the doors. Ceiling planes were floated off the sidewalls and continuous lighting strips were concealed above them to wash the space with plenty of ambient light yet minimizing lighting fixtures in the planes.
Other challenges included creating elements to support and showcase the client’s collection of art objects. A gallery atmosphere was created with floating wall boxes and jewelry-case lighting to highlight these art objects. Openness and clean, clear wall space were also maintained for the display of large wall-hung and freestanding pieces.
Despite the constraints of the building footprint and features, this was a blank slate for the design. The building had been through many re-uses over the years; all historic elements in its interior were gone. This provided the opportunity to create the contemporary interior the client desired, introduce a completely new set of design elements, and respect the historic envelope. The only existing lines that were followed were those of the windows. Sill and head heights and sizes remained unchanged. New white maple sills and trim replaced the old, rotten ones.
There were no specific desires for LEED or Green design, but it was the designer’s intentional decision to use non-exotic, non-endangered wood species such as the white maple throughout – for the floors, millwork and standing and running trim. The health and safety features incorporated were ergonomic in the bed and bath design. Mr. Barr is very tall and has bad knees so the toilet, shower, tub deck, vanity top, built in bed and built in window seats were designed to be at comfortable heights for him.
Mr. Barr was also the general contractor; a generous budget was provided, as he wanted the project to showcase his company’s abilities. His direct involvement and the positive feedback of the finished product from all who have visited are a big indication of the design’s success.
