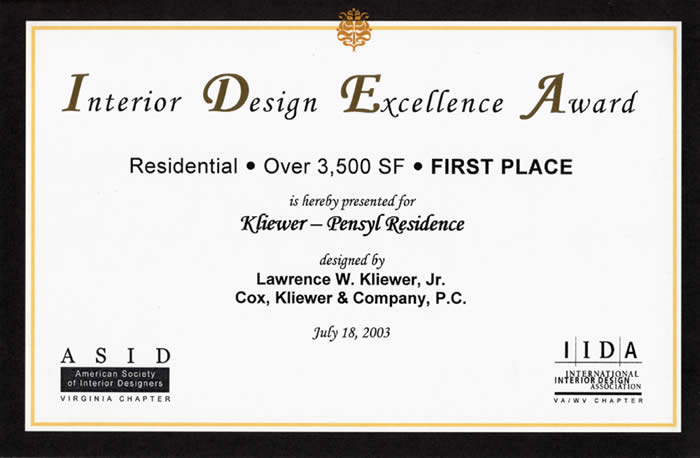
American Society of Interior Designers/ International Interior Design Association
Interior Design Excellence Award
First Place for Residential over 3,500 SF
Kleiwer – Pensyl Residence
A total renovation in four stages, the house was purchased in 1989 as a two-story 1,800 SF beach cottage, at the rear of a narrow lot in the North End oceanfront community of Virginia Beach. The challenge was to create a contemporary, light-filled home which would be comfortable in it’s traditional, densely developed surroundings, execute construction a phased manner, allowing costs to be spread over a manageable period of time, and create a seamless final product in appearance and function.
The master plan, executed immediately following purchase of the property, created three elements: the original pitched roof building containing the living areas and a guest suite, a second, similarly proportioned, housing a garage with the Master Suite above, and a fluid connector element providing entry and circulation. Orientation for all major spaces is toward a courtyard water garden now under construction, providing an entry sequence from the guest parking area, and creating internal views. A deck cut into the roof above the Master Suite provides a private sunny area to relax.
The first phase of renovations organized the original building as described above. This was executed in two phases over five years, allowing the owner, an architect and principal in our firm, to live in the building through the renovations, and enjoy the house as it developed. The last phase was the addition of the entry/circulation element, and the Garage/Master suite wing.
The traditional massing is complemented by cedar shake siding and standing seam galvanized metal roofing. Exposed steel balconies painted in all three primary colors provide contemporary detail, and forecast the contemporary interior.
The emphasis is on open interior space. Second floor spaces extend into former attic areas, providing greater volume than the former eight foot high ceilings offered. The use of curved wall and ceiling planes adds a fluid element in the living areas, combined in the tilted barrel ceiling and serpentine rear wall of the Entry Hall. Two former bedrooms off the Kitchen are now a Family Room with a cathedral ceiling and north-facing roof glazing. The end result is an open plan between all living areas, and zoning between living and sleeping spaces.
The interior finishes extend the philosophy of space and volume. Flooring on the ground level is cleft finished stone. Clear, 5” wide Canadian White Maple is used throughout second floor living spaces; grid woven carpet is installed in the Master Suite. Walls are white smooth plaster; cleft finished Brazilian Slate, honed Limestone and sandstone are used as countertops in the Kitchen and Baths, and the Great Room fireplace.
The lighting system was designed for flexibility and focus, and features a combination of low voltage halogen adjustable recessed fixturing, and wall mounted adjustable sconces for flexibility.
Steel exterior balconies are complemented inside by similar stairway and bridge structures, with cable and mahogany railings in a neutral cool tone.
Furnishings are a mix of classic contemporary pieces, family antiques, and contemporary area rugs. Their arrangement focuses on the views to the garden in all areas.
