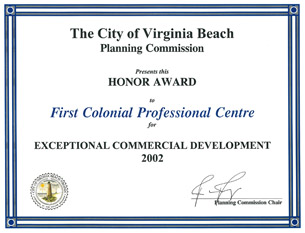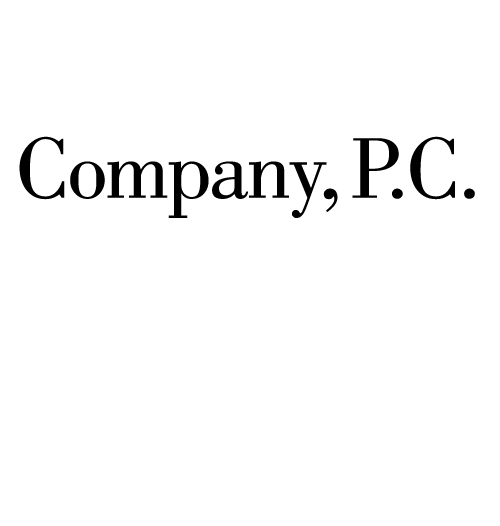
Honor Award for Exceptional Commercial Development
First Colonial Professional Centre
Located on a small site, amidst numerous medical facilities of various sizes and configurations, the development, design and construction teams for the First Colonial Professional Centre faced many challenges in the creation of this new multi-tenant professional medical center. As a center for the latest techniques in the field of reproductive medicine, the building houses facilities for highly specialized laboratories and procedure rooms critical to families experiencing difficulty bringing children into their lives.
First Colonial Professional Centre is being submitted for the competition in the Best Office Building, 10,000 – 75,000 square feet category, because, as we hope you agree, it is an excellent example of a Class A office product. The building footprint is efficiently laid out on a small site, allowing it to blend into the surrounding neighborhood of office products without becoming an overpowering presence. The use of multiple different, quality building materials enables it to become a Class A product, both inside and out, without relying on the standard building products normally utilized.
The program required maximizing the buildable area to meet the tenant’s needs, while allowing space for adequate parking essential to a medical office, structures for storm water control, and allowing for maximum planting areas for trees and shrubs desired by both the developer and the designers. With a site of under one acre and a building area of 17,210 square feet, the challenge to the designers was to fulfill the program requirements without allowing the building to overwhelm the site. This challenge was successfully answered using several approaches. First, in order to minimize the extent of paved area on the site, the entry drive aisle has been effectively combined with that of the adjacent property without sacrificing convenience or ease of access. Second, the BMP was designed as a dry pond located at the rear of the building. This way, the area could be landscaped forming a visual buffer for the adjacent residential property on that side while providing the required storm water management. Third, the landscaped areas in the form of planting beds and islands in the parking area were distributed along all sides of the building to soften the visual impact.
But most importantly, the form of the building itself was specifically formulated to respond to the site, and create a strong visual presence while creating a pedestrian friendly environment and scale appropriate to the surroundings. The building is sited on an inside curve of First Colonial Road. By staggering the footprint of the building and canting the main Lobby and entry fifteen degrees to follow the curve, the building presents a series of visually rich and complex views in an approach from either direction. In additional, the changes in elevation of the roof parapet lines emphasize the entry while breaking up the façade – this allows the building to keep a very pedestrian scale.
The materials utilized for the First Colonial Medical Building were selected specifically to emphasize the forms of the building and compose a professional, clean statement appropriate to a highly specialized medical function. The mainly brick façade is accented by linear windows with reflected glass offering the required level of privacy. Continuous precast concrete bands accentuate the horizontality of the elevations, and composite metal panels with a premium metallic finish accentuate the entrance and other special feature elements. The fifteen degree cant to the entry feature / main Lobby has been effectively carried into the Lobby interior helping to unify the visual statement, interior and exterior. Both the Lobby ceiling pattern and material (a mix of the composite metal panels with other more traditional ceiling materials) and the terrazzo floor (with a pattern of exposed cast-in stainless steel feature strips) reflect the juxtaposition of the canted grid with that of the main portion of the building adding to the visual interest.
