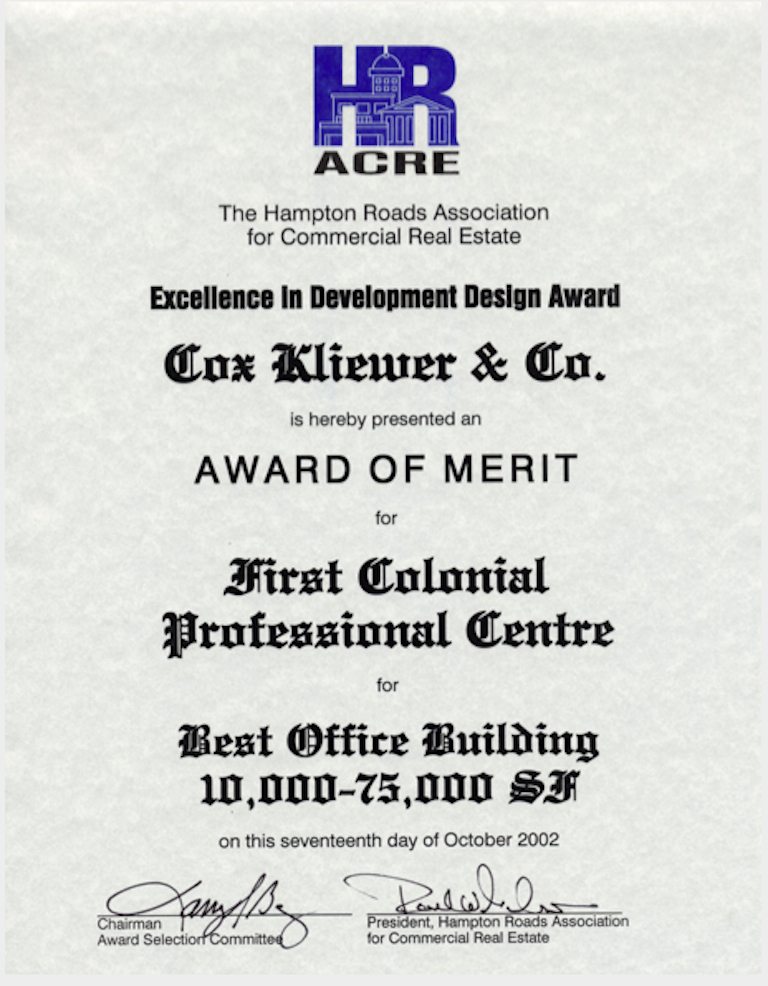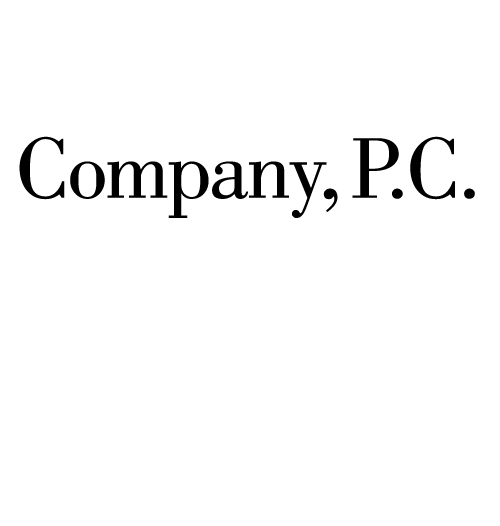
Hampton Roads Association for Commercial Real Estate
Excellence in Development Design Award
Award of Merit for Best Office Building 10,000 – 75,000 SF
First Colonial Professional Centre
The program defined by Sara Lee Coffee & Tea was the design and construction of a 167,000 SF multi-building process facility for the manufacture of their liquid coffee product in Suffolk, Virginia, adjacent to their existing 350,000 SF roast and ground production facility. The World Class facility was to include a Main Building which included the following components: a silo bin tower (120 feet tall) for roasted coffee storage and distribution (including 18 different beans), a four-story Extraction building to house the gravity fed process of liquid coffee extraction, a Spray Dryer tower, a Packaging building to house packaging lines, a blast freezer, frozen storage and various utility, refrigeration and storage functions, and an Office building for administrative, QA testing and sales staff. The adjacent two-story Liquid Utility Building includes equipment designed to remove moisture from the waste coffee grounds, which are then fed to a boiler to produce steam used for energy in the process, thereby completing the circle with extremely low waste. Also included in the program were small accessory buildings such as facilities for Coffee Ground Storage, Cleaning Material storage and wastewater treatment. The program and requirements for the various components were extremely complex; however, one program requirement was consistent for all – this was to be a building designed around the process and yet, had never been built before.
The only previous, similarly constructed project existed in Amsterdam, Holland (at a sister company site) but consisted of a hodge-podge of buildings connected by gantry and tunnels that were taken when available for process installation, regardless of their suitability, as the liquid coffee process was being developed. This new task was to start from scratch and conceive of a building, or plant, around the liquid coffee process. Therefore, it became necessary for us to completely understand the flow of the process, from raw material delivery, to manufacturing, all the way to packaging and shipping. Once the flow was clear, the program virtually wrote itself. Indeed, the final product is a result of form following function.
Being a gravity fed process, it was necessary to anticipate and develop solutions for the tremendous loads generated by the liquid filled process equipment, which needed a concrete structure, 120 feet tall, that could support in excess of 700 pounds per square foot. The existing soil conditions, even under normal one-story loads, were unable to handle these massive loads. Therefore, a combination of deep piled foundations and surcharging was accomplished which allowed various areas of the site to be improved as specifically needed. This proved to be an extremely beneficial decision for schedule and budget.
Once the program was tied down, site layouts were developed that resulted in an alignment of the plant offices and separating atrium with like elements of the Roast & Ground plant, which had been completed (also by the same designers) in 1986. This striking alignment results in a very comfortable layout of plant relationships of two plants that are completely different but similar. And as the Roast & Ground plant was to supply roasted coffee beans to the new Liquid Coffee plant, it was imperative that the relationship remain not only visually, but physically strong. While standing on the second floor balcony of either plant and sighting down the atrium, the visitor will immediately feel the axial alignment and the sense of connection yet separation.
The interior programming relationships were extremely complex. Anticipating in excess of 200 various plant employees, their paths from arrivals to their workstations had to be individually considered. As a food service type process, the term World Class became the mantra for our teams decisions, not only with regard to employee travel and access, but also to every individual decision of product specification and system selection. Even down to visitor access and viewing platforms. The atrium includes access to three levels of glazed openings into the plant, allowing groups of visitors the opportunity to view the process without the need to actually enter the plant and jeopardize the sanitary standards. It further allows immediate access by plant employees to various parts of the plant (their particular work areas) thereby avoiding long, unproductive walks through clean areas. The internal plant and process design, the specifics of which are vigorously protected by our Client, includes a 100% expansion capability and state of the art equipment and materials.
The main plant is connected to the Liquid Utilities Building and Cleaning Materials Building by large underground tunnels (a Dutch trait) wherein the various power, air, steam, clean-in-place chemicals, water and other necessary services are transported to the various destinations and easily accessible for servicing and maintenance.
